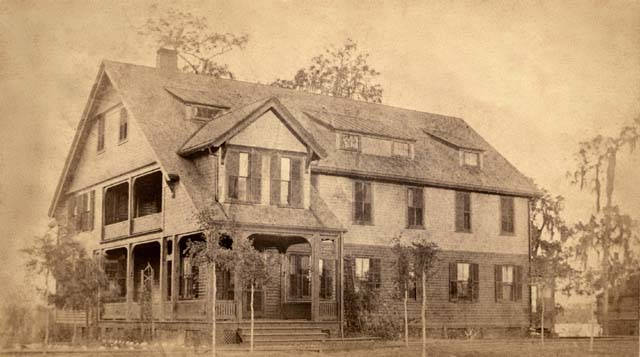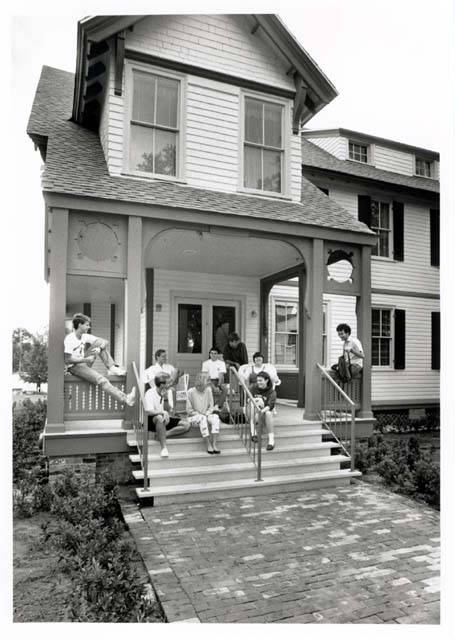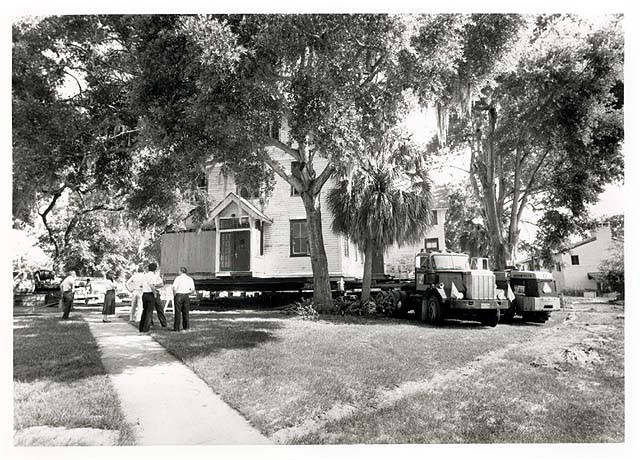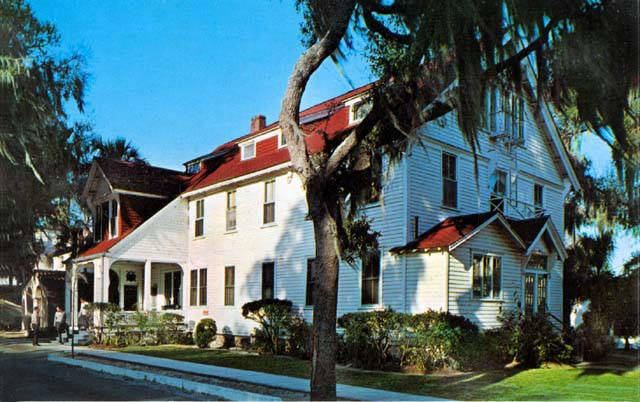Pinehurst Cottage
Pinehurst Cottage, designed by architect George D. Rand of Boston, was built in March 1886. The three-story high building consists of twenty-seven dorm rooms and two open porches. With a total of 5,600 square feet in two floors, Pinehurst was constructed at a cost of $9,762, of which $2,040 was used for furnishings. The women’s dormitory was financed by the contributions of the Winter Park community along with funds from Mr. Knowles. Since the purpose of Pinehurst was to fit the needs of a small college, Mr. Rand designed a “cottage plan,” where students, under close proximity to the matron of the house, were given the opportunity to strengthen the interpersonal relationship with their peers. In addition, the finished structure follows the typical cottage style of New England architecture with porches on the front of the building.

Initially called the Ladies Cottage, the building later took the name Pinehurst because of its location within a stand of pines. Pinehurst was one of the first two buildings (the other building was Knowles Hall) that Rollins College built in its early history. Despite the strong efforts to finish the construction of the buildings, the structure could not be completed on time for the upcoming academic year. As a result, the first sixty-six students were accommodated in the First Congregational Church of Winter Park. Pinehurst became the second building to be ready for use on the Rollins campus, ten days after Knowles Hall.

Between 1886-1887, Pinehurst was used as a dormitory for females; in 1887, while serving as a library, it also housed male students. In 1895, Pinehurst served another important practical function for the Rollins community: it housed the new lean-to kitchen on the south side of the building along with dining rooms. During the same year, Pinehurst opened up “the Bakery” chemistry lab, named after the head of the Chemistry Department, Dr. Thomas R. Baker (’26H). In 1896, President Ward and his wife occupied rooms on the north side of the first floor of the building. In 1898, the building served as the business school. In 1904, two rooms on the third floor were used as an infirmary. Following the destructive fire in Knowles Hall on December 2, 1909, the north side of Pinehurst was rebuilt with six new window openings. During the 1917-1936 period, Pinehurst served as a conservatory for music. It opened up its rooms for music studios, practice rooms, and offices. After the Music Department moved out of Pinehurst in 1936, the English Department, the Post Office and the College Relations Office took its place until 1941. During World War II, the available space in Pinehurst was used for the headquarters of the STAR (Specialized Training and Reassignment) unit in August 1943. Since the 1950s, Pinehurst underwent three major rounds of renovation. The first, in 1950, provided Pinehurst with a new roof and new painting of its façade. During its second renovation, in 1965, Pinehurst became the residence hall for the Alpha Phi sorority. In the fall of 1970, it housed Latin American Area Studies and in 1974, it housed the Pinehurst Organization. The last round of renovations took place in 1986-87 when the building became a co-ed residence hall. The most recent changes to the building were rendered possible from the $250,000 gift of Rollins trustee Ira M. Koger, CEO of Koger Properties, Inc.


Pinehurst moving day in 1987
Today, Pinehurst is a co-ed residence hall. A symbol of continuity, Pinehurst Cottage embodies the history of the College. In November 1985, during the College’s Centennial celebration, the structure was designated as a historic landmark by the Historic Preservation Commission of Winter Park. The ensuing renovation served to assure the preservation of the historical significance of the building. When William Turner became the architect in charge of Pinehurst’s renovation, he stripped the building of the various paints that covered its surface to reveal its original appearance. In addition, he relocated the foundations of the building twenty feet away from the original spot to make extra space for the renovation of the Walk of Fame.

Pinehurst in 1966