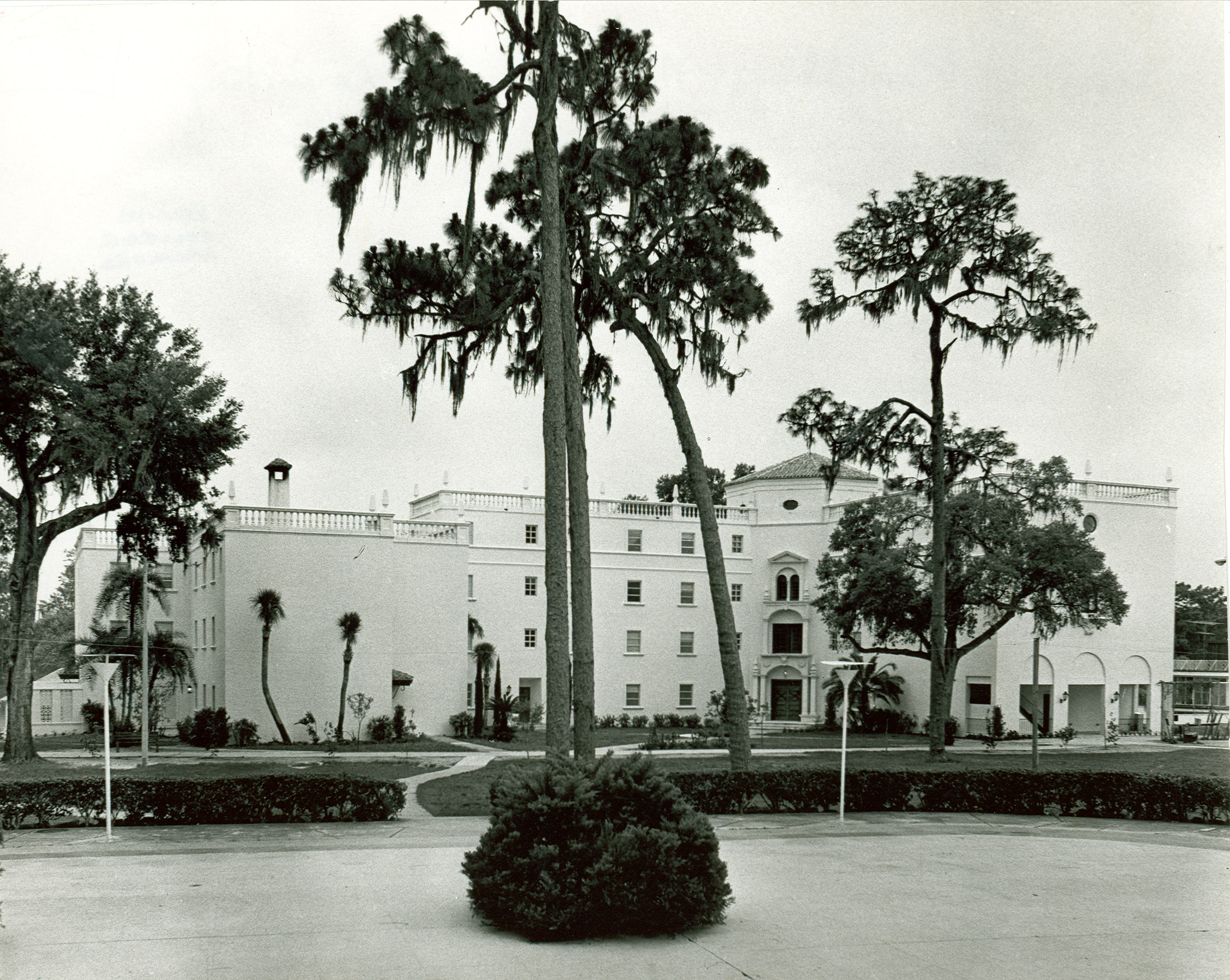Ward Hall

The name of the building came from Rollins’ third president, George Morgan Ward (’03H), who served from 1896 to1902. Prior to receiving its current name, the residential building was known as the new women’s building, and oftentimes, as the new Cloverleaf. Ward Hall was initially intended as a residence hall for 198 upper class women. The 47,000-square-foot structure was built in 1969 on the former site of Cloverleaf Cottage by Lake Virginia. The total cost of construction was $1.58 million, of which $1.42 million covered the cost of architectural design and construction, $120,000 for furnishings and moveable equipment, and $40,000 for demolition of Cloverleaf. The Winter Park firm of Rogers, Lovecock and Fritz designed the building, with Graham Contracting, as builder. A federal loan provided $700,000, while the remainder was raised through private donations from Rollins and local communities.


Ward Hall interior
Built in the Spanish-Mediterranean style, its interior design appears practical to the lives of students. Among the multiple features of the hall, a central, octagonal tower anchors the two sides of the building, a design that followed an initial plan to build a “Dome Hall” type of building. On the fourth floor, a large lounge, which connects the two wings, overlooks Lake Virginia; a sun deck faces the lake. Ward Hall is noteworthy for being the first air-conditioned building on the Rollins campus.

Ward Hall in 1978

Ward Hall in 2000