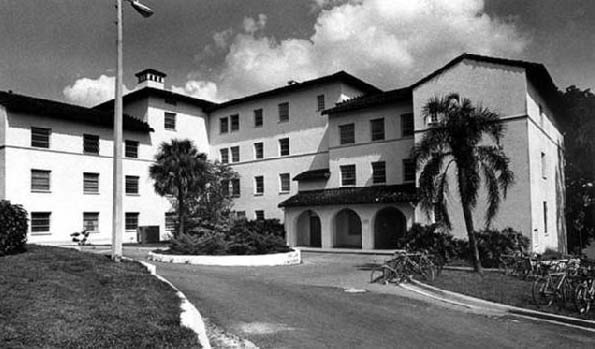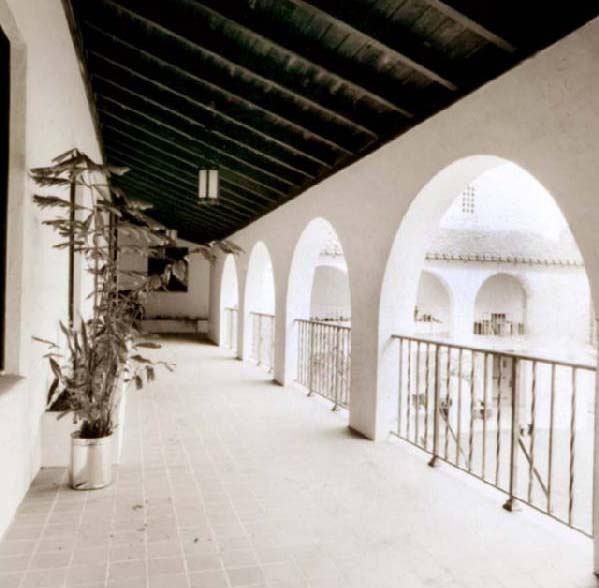McKean Hall


McKean Hall is named after the former president of Rollins College, Hugh Ferguson McKean (’30 ’72H). In addition, the building honors the scholarly legacies of twenty-three early Rollins professors. McKean Hall covers 65, 902 square feet of space at a maximum capacity of 205 students. Serving as a coeducational residence, it was built in 1962 at a cost of $1.15 million. The building was designed by Gamble Rogers, Lovelock and Fritz of Winter Park. The H. J. High Construction Company of Orlando won the bid of $853,800; Universal Seating Company of Jacksonville took charge of the furniture at a cost of $71,917; and the Elevator Engineering Company of Tampa installed the elevators for $17,739. Funding was sustained through the $1.07 million made available by the Federal Government and the Housing and Home Finance Agency.



With its location next to beautiful Lake Virginia, it
ranks as one of the most attractive halls at Rollins College. Built of
stucco with red tile roof, the X-shape of the building fits into the
overall Mediterranean style of Rollins. The interior consists of
twenty-two units, social lounge, library, card room, kitchen, and small
living rooms next to the main entrance. The main lounge of McKean Hall
displays a rich combination of furniture in the style of the
Spanish-Colonial period. Each unit was designed to provide housing for
eight students and one upper class counselor. The most recent renovation
to McKean Hall took place in 2005.

McKean Hall balcony

Interior of McKean