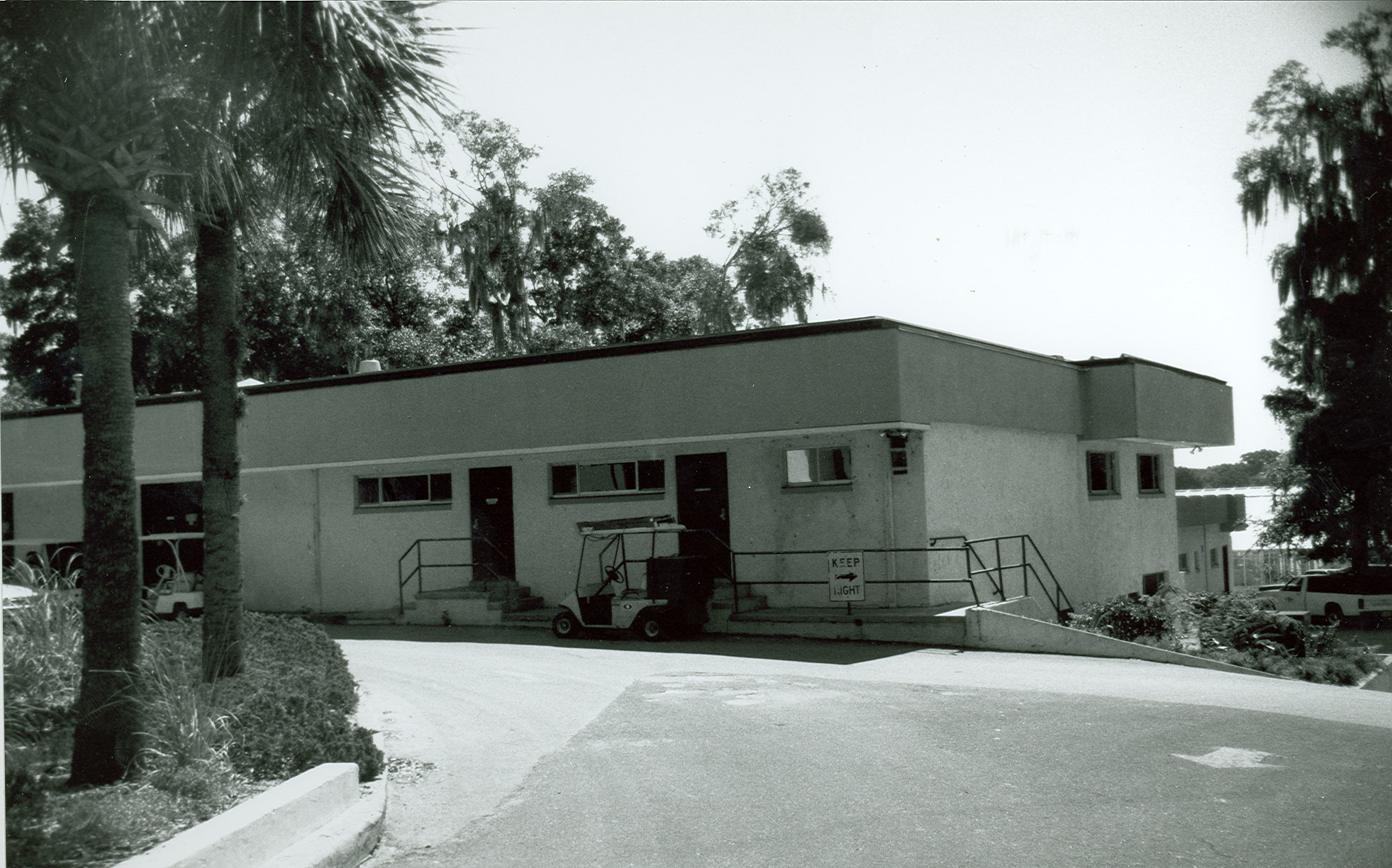Facilities Management

The Facilities Management Building, which was designed by the Schweizer Associates, was built at a record time of five months. Finished on March 18, 1974, the building consists of two floors, each 6,500 square feet (50’x130’). The ground floor serves as a warehouse and storage space. Campus Safety Department is also currently located on the ground floor. The second floor contains the offices and working areas for electricians, air conditioning technicians, locksmith, painters, plumbers, custodians, and carpenters. Next to the Facilities Management building is the 1,707-square-foot (31’x42’) Mechanic Shop. This small building contains the paint shop with spray booth and a covered area for the storage of chemicals. The cost of the building amounted to $316,616, of which $24,000 was donated by the Hubbard Construction Company.