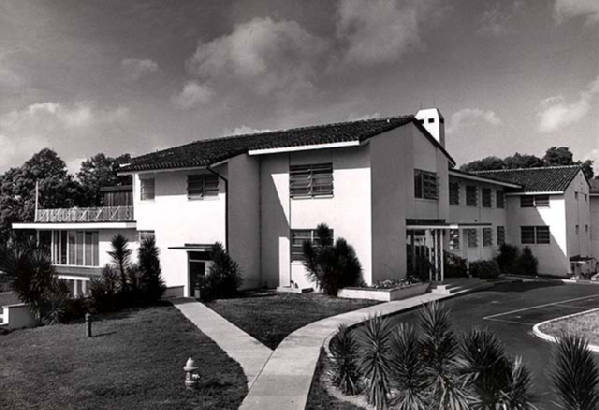Elizabeth Hall


Elizabeth Hall is named in honor of Elizabeth Morse Genius, mother of Mrs. Jeannette Morse Genius McKean (’62H). Dedicated on February 20, 1959, the name of the building recognizes the three generations of Morse family who devoted significant parts of their lives to Rollins College and the Winter Park community. At the time of signing the contract for Elizabeth Hall, the funding of $544,000 entailed one of the largest gifts ever raised in the 72-year history of the College. The 37,150-square-foot building was designed by James Gamble Rogers II of Winter Park, with S. J. Curry and Co., of Albany, Georgia, as general contractor. The distinctiveness of Elizabeth Hall was that a significant part of the interior decoration was personally provided by Rollins President Hugh McKean (’30 ’72H) and his wife, Jeannette Genius McKean (’62H).

Interior of Elizabeth Hall
Located on the northwest side of Lake Virginia, this three-story building was initially designed to provide housing for 130 students in double rooms and 6 single rooms. Its contemporary use accommodates 154 beds in 10 singles, 63 doubles, and 3 triples. The single rooms are mainly used for resident assistants. Elizabeth Hall stretches across an area of 40,550 square feet, of which 39,912 square feet are reserved for living areas. The architectural style of the building is Mediterranean with bright, cheerful colors in harmony with the typical flowery scenes of Florida. Elizabeth Hall is divided into two wings. The architects placed the relatively noisy facilities, such as the bathrooms, kitchen, laundry rooms, and telephones in the middle of the building. The recreation room is the most spacious room in the building equipped with a piano, ping-pong table, and dancing area. The outside walls are stuccoed and the roof is Spanish tile. A stairway provides convenient access to the recreation room on the lower level. The most attractive spot of the building is the sundeck, which is located on the third floor, overlooking Lake Virginia. Originally, students’ rooms were equipped with wood desks, chests, two closets, a double dresser with a large mirror, and a ceiling-to-floor fiberglass curtain that separated the desk area from sleeping area. The furnishings of the building were mainly inspired by a Venetian palace. Among the famous visitors to the residential building, the first lady of Mexico, Señora Eva Samano de Lopez-Mateos, deserves notice.
1958.jpg)
South view of Elizabeth Hall


Front entrance of Elizabeth