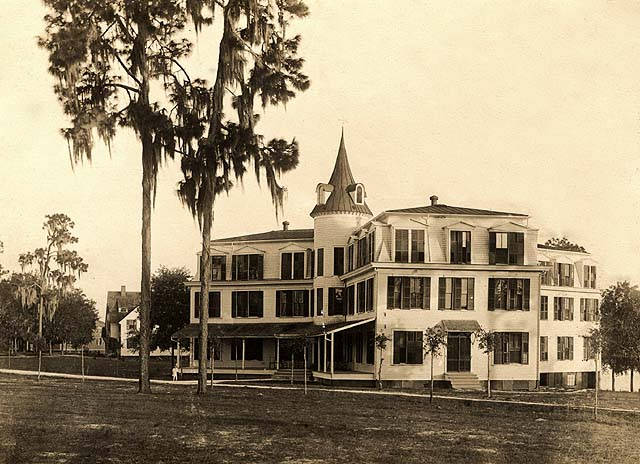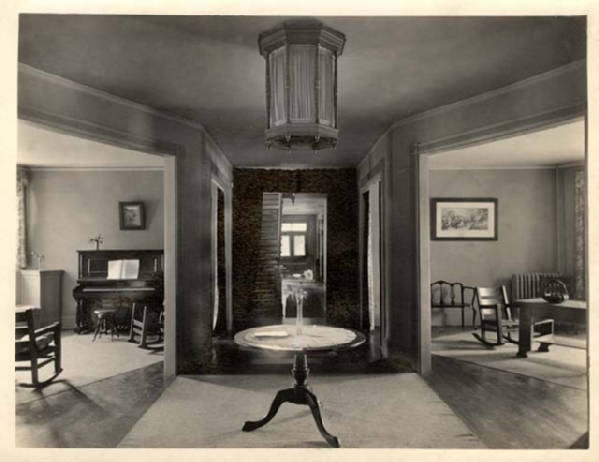Cloverleaf Cottage

Cloverleaf in 1908
In response to the need for a large women’s residence hall, Cloverleaf was constructed in 1891 on the present site of Carnegie Hall, in line with the second Knowles Hall. Dedicated on April 23, 1892, it was described by the Winter Park Advocate as the one of the largest as well as the prettiest buildings in town. The architectural design contained a tower and three wings, each three-story high, in the shape of a cloverleaf. Though the original plan was credited to Dr. Nathan Barrows (1830-1900), first professor of mathematics at Rollins, he denied his involvement in later years. The cost of construction was $19,577.75, almost twice the amount expended previously on any single structure. At the time of its completion, Cloverleaf was the largest building on campus. Because of funding shortage, 13 rooms left unfurnished until 1904 when Mrs. Frederick Lyman contributed $900 to get them ready for occupancy.

Interior of Cloverleaf

Cloverleaf Dorm in 1898
With ample usage of ornamentations, Cloverleaf had a prominent cylindrical tower above the roof. The three-story building had fifty-six rooms on the inside of the three wings. The center area was where everyone would meet, and the first floor had a lounge. The name of Cloverleaf was a result of an article on March 18, 1895, issue of Sandspur, which inquired: “Why is it that both the boys’ cottages have such pretty names while the girls’ cottage has none? Surely, this ought not to be if the boys and girls are to be admitted to this college upon equal terms, let them be equal, and do not relegate the girls to t nameless home. Therefore, we would propose the name ‘Clover Leaf’ which suggests both its architecture and its desirability as a residence…”

Cloverleaf in 1897


Unlike many other buildings on campus, Cloverleaf had never been used for any purpose other than as a dormitory for women. In 1908 when the plans went underway for the construction of Carnegie Hall, Cloverleaf Cottage was moved closer to Lake Virginia, on the spot where Ward Hall now stands. The relocation only cost Rollins $800. In the summer of 1917, bathrooms were finally installed on each floor. The building almost met an early demise. When Elizabeth Hall was completed in 1958, the original plan was to demolish Cloverleaf. However, President McKean (’30 ’72H) was very adamant about keeping the structure around, despite the fact there were no funds for renovation. At the time, the building was already an eye sore on campus as paints and plasters were peeling off the building, the plumbing operated with only a drizzle, and lighting system was very inadequate. Determined to save the beautiful architecture, McKean ordered a completely new coat of exterior paint in the summer of 1958, and he and his wife personally involved in the interior decoration of Cloverleaf. All in all, when the students returned to the campus in the fall of 1958, they found a newly renovated Cloverleaf hall. A decade later however, Cloverleaf once again fell to the times, a state of disrepair that would have costs too much to repair. After the College drew up plans to build Ward Hall, the building was torn down in summer 1969 after 78 years of service to Rollins community.



Demolition of Cloverleaf